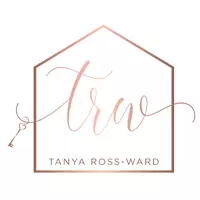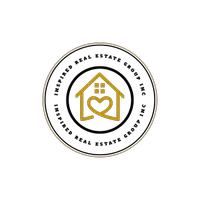For more information regarding the value of a property, please contact us for a free consultation.
327 Scooter WAY Stockton, CA 95209
Want to know what your home might be worth? Contact us for a FREE valuation!

Our team is ready to help you sell your home for the highest possible price ASAP
Key Details
Sold Price $655,000
Property Type Single Family Home
Sub Type Single Family Residence
Listing Status Sold
Purchase Type For Sale
Square Footage 3,075 sqft
Price per Sqft $213
MLS Listing ID 225017724
Sold Date 05/01/25
Bedrooms 5
Full Baths 3
HOA Y/N No
Originating Board MLS Metrolist
Year Built 2012
Lot Size 5,101 Sqft
Acres 0.1171
Property Sub-Type Single Family Residence
Property Description
Massive price improvement! Beautiful and spacious 5-bedroom home with over 3000 sq ft of living space! Welcome to 327 Scooter way, a peaceful street tucked away in the desirable North-Stockton area. Walking distance to parks, schools, golf courses, and close to shopping and freeways for easy commutes. This home features a full bedroom and bathroom downstairs for entertaining guests or in-laws. Open concept downstairs and upstairs boasts a spacious loft that can make a perfect game room, living space, or be easily converted into a large 6th bedroom! Laundry-room is upstairs for easy washing. With a beautifully landscaped back yard perfect for pets or kids to run around and no HOA, this home is perfect for the large family wanting to spread out. Schedule your tour today!
Location
State CA
County San Joaquin
Area 20708
Direction From 8 Mile Rd turn South on Marlette, turn right on Scooter Way home is on the right hand side.
Rooms
Guest Accommodations No
Master Bedroom 0x0
Bedroom 2 0x0
Bedroom 3 0x0
Bedroom 4 0x0
Living Room 0x0 Other
Dining Room 0x0 Other
Kitchen 0x0 Pantry Closet
Family Room 0x0
Interior
Heating Central
Cooling Ceiling Fan(s), Central
Flooring Other
Laundry Upper Floor
Exterior
Parking Features Garage Facing Front
Garage Spaces 2.0
Utilities Available Public, Natural Gas Connected
Roof Type Tile
Private Pool No
Building
Lot Description Curb(s)/Gutter(s), Landscape Back, Landscape Front
Story 2
Foundation Slab
Sewer Public Sewer
Water Meter on Site, Public
Schools
Elementary Schools Lodi Unified
Middle Schools Lodi Unified
High Schools Lodi Unified
School District San Joaquin
Others
Senior Community No
Tax ID 084-200-54
Special Listing Condition None
Read Less

Bought with Realty ONE Group Zoom




