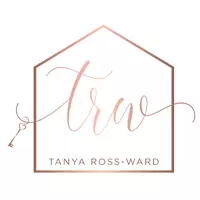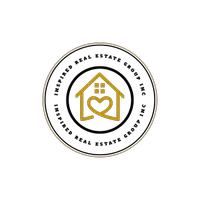For more information regarding the value of a property, please contact us for a free consultation.
8338 Tarbat ST Stockton, CA 95209
Want to know what your home might be worth? Contact us for a FREE valuation!

Our team is ready to help you sell your home for the highest possible price ASAP
Key Details
Sold Price $420,000
Property Type Single Family Home
Sub Type Single Family Residence
Listing Status Sold
Purchase Type For Sale
Square Footage 1,196 sqft
Price per Sqft $351
Subdivision Loch Lomond Terrace
MLS Listing ID 225026665
Sold Date 04/29/25
Bedrooms 4
Full Baths 2
HOA Y/N No
Originating Board MLS Metrolist
Year Built 1971
Lot Size 5,868 Sqft
Acres 0.1347
Property Sub-Type Single Family Residence
Property Description
Move-in ready single-story home offers 4 bedrooms and 2 full bathrooms of comfortable living space. The open floor plan connects the living room, dining area, and kitchen - perfect for entertaining. The kitchen features white shaker cabinets, quartz counter tops, under cabinet lighting, tile backsplash, soft-close cabinets and drawers, and a pantry closet for extra storage. Vinyl plank flooring runs through high-traffic areas, while carpet adds comfort to the bedrooms. The primary bedroom is spacious enough for a California king bed with a large closet. Both bathrooms have been tastefully updated. Enjoy the large front and backyard, complete with a dog run and wide gate for possible RV access. The two-car garage includes built-in overhead storage. No HOA. Located in Lincoln School District near shopping, dinning, and public transportation. This home is a must see. Schedule your tour today!
Location
State CA
County San Joaquin
Area 20704
Direction From Hammer Lane, go north on Thornton. Turn right on MacDuff. Turn right on Tarbat Street. House is the third on the left.
Rooms
Guest Accommodations No
Master Bathroom Shower Stall(s), Fiberglass, Low-Flow Shower(s), Low-Flow Toilet(s), Window
Master Bedroom Closet
Living Room Great Room
Dining Room Other
Kitchen Pantry Closet, Quartz Counter
Interior
Heating Central
Cooling Ceiling Fan(s), Central
Flooring Carpet, Laminate, Linoleum, Vinyl
Window Features Dual Pane Full,Window Coverings,Window Screens
Appliance Hood Over Range, Dishwasher, Insulated Water Heater, Disposal, Plumbed For Ice Maker, Free Standing Electric Range, See Remarks
Laundry Hookups Only, In Garage, See Remarks
Exterior
Exterior Feature Dog Run
Parking Features RV Possible, Garage Facing Front
Garage Spaces 2.0
Fence Back Yard, Chain Link, Fenced
Utilities Available Cable Available, Public, Electric, Natural Gas Connected
Roof Type Shingle
Topography Level
Street Surface Asphalt
Porch Front Porch
Private Pool No
Building
Lot Description Curb(s)/Gutter(s)
Story 1
Foundation Raised
Sewer Sewer Connected, Sewer in Street, Public Sewer
Water Meter on Site, Public
Schools
Elementary Schools Lincoln Unified
Middle Schools Lincoln Unified
High Schools Lincoln Unified
School District San Joaquin
Others
Senior Community No
Tax ID 075-290-21
Special Listing Condition None
Pets Allowed Yes, Cats OK, Dogs OK
Read Less

Bought with Valley Capital Realty




