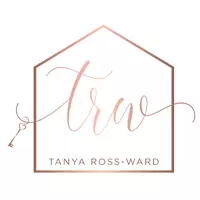For more information regarding the value of a property, please contact us for a free consultation.
8237 E Granite DR Granite Bay, CA 95746
Want to know what your home might be worth? Contact us for a FREE valuation!

Our team is ready to help you sell your home for the highest possible price ASAP
Key Details
Sold Price $720,000
Property Type Single Family Home
Sub Type Single Family Residence
Listing Status Sold
Purchase Type For Sale
Square Footage 1,861 sqft
Price per Sqft $386
Subdivision Lakeland
MLS Listing ID 225018113
Sold Date 04/29/25
Bedrooms 4
Full Baths 2
HOA Y/N No
Originating Board MLS Metrolist
Year Built 1971
Lot Size 0.253 Acres
Acres 0.2526
Property Sub-Type Single Family Residence
Property Description
First time on the market since 1971. This enchanting home was finished with craftsmanship by the original owner and well maintained. This home offers single level living on a .25+ acre lot with 4 bedrooms and 2 bathrooms at 1861 sq' living space. The primary suite has sliders to the lovely backyard, which has plenty of room for play, entertaining, and gardening. RV access, extra storage, plumbed gazebo, and a hard to beat neighborhood in Granite Bay. All this at an excellent price. I can't wait for you to see this home!
Location
State CA
County Placer
Area 12746
Direction Douglas Blvd to Lakeland Dr. to E. Granite Dr.
Rooms
Guest Accommodations No
Master Bathroom Shower Stall(s)
Master Bedroom Outside Access
Living Room Other
Dining Room Dining Bar
Kitchen Laminate Counter
Interior
Interior Features Skylight Tube
Heating Central
Cooling Ceiling Fan(s), Central
Flooring Carpet, Tile
Appliance Dishwasher, Disposal, Double Oven, Electric Cook Top
Laundry Inside Area
Exterior
Parking Features Attached, RV Access, Garage Door Opener, Garage Facing Front, Uncovered Parking Spaces 2+, Workshop in Garage
Garage Spaces 1.0
Utilities Available Cable Available, Electric, Natural Gas Connected
Roof Type Composition
Topography Level
Street Surface Asphalt
Private Pool No
Building
Lot Description Landscape Front
Story 1
Foundation Concrete, Slab
Sewer Sewer Connected
Water Public
Architectural Style Ranch
Level or Stories One
Schools
Elementary Schools Eureka Union
Middle Schools Eureka Union
High Schools Roseville Joint
School District Placer
Others
Senior Community No
Tax ID 047-286-006-000
Special Listing Condition None
Pets Allowed Yes
Read Less

Bought with House Real Estate




