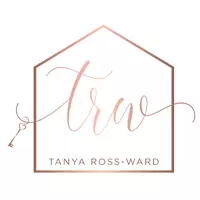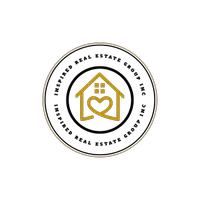For more information regarding the value of a property, please contact us for a free consultation.
821 Banbury DR Stockton, CA 95207
Want to know what your home might be worth? Contact us for a FREE valuation!

Our team is ready to help you sell your home for the highest possible price ASAP
Key Details
Sold Price $368,000
Property Type Single Family Home
Sub Type Single Family Residence
Listing Status Sold
Purchase Type For Sale
Square Footage 1,008 sqft
Price per Sqft $365
MLS Listing ID 225026028
Sold Date 04/23/25
Bedrooms 3
Full Baths 1
HOA Y/N No
Originating Board MLS Metrolist
Year Built 1967
Lot Size 5,998 Sqft
Acres 0.1377
Lot Dimensions 59.998 X 100
Property Sub-Type Single Family Residence
Property Description
This darling 3bed 1bath is getting updated with interior paint, Flooring and appliances. Nice quiet neighborhood with many longtime residents. Located Close to the Mall and lots of other shopping. Could be a great home for a young family
Location
State CA
County San Joaquin
Area 20705
Direction March Ln. east to light on Holiday Dr. Turn Right on Banbury home is on your left.
Rooms
Family Room Great Room
Guest Accommodations No
Master Bathroom Tub w/Shower Over, Window
Master Bedroom Closet, Ground Floor
Living Room Great Room
Dining Room Dining/Family Combo
Kitchen Breakfast Area, Tile Counter
Interior
Heating Central, Fireplace(s)
Cooling Central
Flooring Laminate
Appliance Gas Water Heater, Hood Over Range, Dishwasher, Free Standing Electric Oven, Free Standing Electric Range
Laundry Space For Frzr/Refr, In Garage
Exterior
Parking Features Attached, Garage Door Opener, Garage Facing Front, Interior Access
Garage Spaces 2.0
Fence Back Yard, Wood
Utilities Available Cable Available, Public, Electric, Natural Gas Connected
Roof Type Composition
Private Pool No
Building
Lot Description Manual Sprinkler Front, Manual Sprinkler Rear, Curb(s), Street Lights, Landscape Front
Story 1
Foundation Concrete
Sewer Sewer Connected & Paid, In & Connected
Water Meter on Site, Public
Architectural Style Contemporary
Level or Stories One
Schools
Elementary Schools Stockton Unified
Middle Schools Stockton Unified
High Schools Stockton Unified
School District San Joaquin
Others
Senior Community No
Tax ID 102-070-39
Special Listing Condition None
Read Less

Bought with Cheetah



