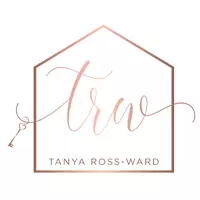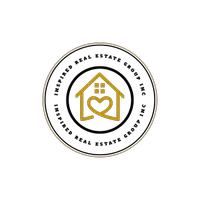For more information regarding the value of a property, please contact us for a free consultation.
7857 Claypool WAY Citrus Heights, CA 95610
Want to know what your home might be worth? Contact us for a FREE valuation!

Our team is ready to help you sell your home for the highest possible price ASAP
Key Details
Sold Price $522,000
Property Type Single Family Home
Sub Type Single Family Residence
Listing Status Sold
Purchase Type For Sale
Square Footage 1,317 sqft
Price per Sqft $396
MLS Listing ID 224061362
Sold Date 07/08/24
Bedrooms 3
Full Baths 2
HOA Y/N No
Originating Board MLS Metrolist
Year Built 1979
Lot Size 7,057 Sqft
Acres 0.162
Lot Dimensions Sacramento
Property Sub-Type Single Family Residence
Property Description
Welcome Home! From the moment you enter, be prepared to be captivated by the allure of its inviting ambiance. As you wander through the exquisitely appointed living spaces, you'll be greeted by abundant natural light dancing upon freshly painted walls and gleaming hardwood floors. The open-concept layout seamlessly connects the living, dining, and kitchen areas, creating an ideal space for intimate gatherings and grand entertaining. For guests or family members, each additional bedroom offers its unique charm and character. Freshly painted walls, newer carpeting, and ample closet space ensure comfort and convenience for all who enter. As you step onto the patio, the scent of blossoms and the rustle of leaves welcome you, setting the stage for an enchanting outdoor experience. RV Access, Covered Patio, Shed, all for your comfortable and enjoyable living. Don't let this opportunity slip through your fingers. Seize the chance to make this extraordinary residence your own, and embark on a journey of discovery and delight unlike any other. Your dream home awaits schedule your private showing today and step into a world of infinite possibility.
Location
State CA
County Sacramento
Area 10610
Direction Old Auburn to Wintergreen, right onto Wintergreen, to Claypool. Left on Claypool to address.
Rooms
Guest Accommodations No
Master Bathroom Shower Stall(s)
Master Bedroom Closet
Living Room View, Other
Dining Room Breakfast Nook
Kitchen Breakfast Area, Pantry Closet, Granite Counter
Interior
Heating Central, Fireplace(s), Gas
Cooling Ceiling Fan(s), Central
Flooring Carpet, Tile, Wood
Fireplaces Number 1
Fireplaces Type Brick, Living Room, Stone, Wood Burning
Window Features Window Screens
Appliance Built-In Electric Oven, Built-In Electric Range, Hood Over Range, Dishwasher, Disposal, Microwave, Electric Cook Top
Laundry Cabinets, In Garage
Exterior
Exterior Feature Dog Run, Entry Gate
Parking Features Attached, Boat Storage, RV Access, EV Charging
Garage Spaces 2.0
Fence Back Yard, Fenced, Wood, Full
Utilities Available Public, Natural Gas Connected
Roof Type Composition
Topography Level
Street Surface Asphalt
Porch Covered Patio
Private Pool No
Building
Lot Description Auto Sprinkler F&R, Street Lights, Landscape Back, Landscape Front
Story 1
Foundation Concrete, Slab
Sewer In & Connected, Public Sewer
Water Meter on Site, Water District, Public
Architectural Style Ranch
Schools
Elementary Schools San Juan Unified
Middle Schools San Juan Unified
High Schools San Juan Unified
School District Sacramento
Others
Senior Community No
Tax ID 224-0573-024-0000
Special Listing Condition None
Pets Allowed Yes, Cats OK, Dogs OK
Read Less

Bought with Inspired Real Estate Group




