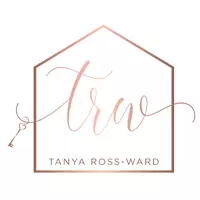For more information regarding the value of a property, please contact us for a free consultation.
3909 Thornhill CT Sacramento, CA 95826
Want to know what your home might be worth? Contact us for a FREE valuation!

Our team is ready to help you sell your home for the highest possible price ASAP
Key Details
Sold Price $475,000
Property Type Single Family Home
Sub Type Single Family Residence
Listing Status Sold
Purchase Type For Sale
Square Footage 1,579 sqft
Price per Sqft $300
Subdivision Sunrise Homes
MLS Listing ID 223090082
Sold Date 11/07/23
Bedrooms 4
Full Baths 2
HOA Y/N No
Originating Board MLS Metrolist
Year Built 1976
Lot Size 8,276 Sqft
Acres 0.19
Lot Dimensions 35x103x125x133
Property Sub-Type Single Family Residence
Property Description
Take a look at this charming 1 story home boasting 4 large bedrooms,2 full baths and a refreshing pool.Enjoy the peace & tranquility of a suburban neighborhood while being just minutes from the excitement of downtown Sacramento.The nearby parks & quick access to the American River & its bike trail makes it a perfect place for outdoor enthusiasts.Enjoy water sports,fishing,biking or activities in the parks.This home has been updated with a new roof & gutters, new carpets and fresh paint inside and out.Recent upgrades include a new electrical service panel & central heat/air controlled by a smart thermostat. As you step inside, a separate livingroom welcomes you with its cozy floor to ceiling fireplace featuring gas logs.The family/dining/kitchen greatroom provides an open layout, offering views of the kitchen, patio & pool.The kitchen itself is equipped with a gas stove,ample cabinets plus a lg pantry for extra storage.The primary bedroom boasts a double-door entry,two closets & a convenient dressing area complete w/sit-down vanity. Outside,you'll love the large cul-de-sac lot,which includes a charming garden area plus lemon, orange & plum trees.The lg patio/pool area is perfect for the BBQ master and hosting outdoor gatherings, plus for added safety the pool has a removable fence
Location
State CA
County Sacramento
Area 10826
Direction Hwy 50, exit south on Watt Ave, left on Kiefer, right on Thornhill. Home is on the Thornhill cul-de-sac between Nasreen & Newhall Dr.
Rooms
Family Room Great Room
Guest Accommodations No
Master Bathroom Closet, Shower Stall(s), Window
Master Bedroom 14x14 Closet
Bedroom 2 11x11
Bedroom 3 11x10
Bedroom 4 14x9
Living Room 18x14 View
Dining Room 11x7 Dining/Family Combo
Kitchen 12x12 Pantry Closet, Kitchen/Family Combo, Tile Counter
Family Room 17x10
Interior
Heating Central, Fireplace(s), Natural Gas
Cooling Ceiling Fan(s), Central
Flooring Carpet, Tile
Fireplaces Number 1
Fireplaces Type Living Room, Wood Burning, Gas Log, Gas Piped
Appliance Free Standing Gas Range, Free Standing Refrigerator, Gas Water Heater, Dishwasher, Disposal
Laundry In Garage
Exterior
Parking Features Garage Facing Front
Garage Spaces 2.0
Fence Back Yard, Fenced, Wood
Pool Built-In, On Lot, Vinyl Liner
Utilities Available Cable Available, Internet Available, Natural Gas Connected
Roof Type Composition
Topography Level
Street Surface Paved
Porch Front Porch, Uncovered Patio
Private Pool Yes
Building
Lot Description Cul-De-Sac, Curb(s)/Gutter(s), Shape Irregular, Landscape Back, Landscape Front
Story 1
Foundation Concrete, Slab
Builder Name Dunmore
Sewer In & Connected
Water Meter on Site, Public
Architectural Style Ranch
Schools
Elementary Schools Sacramento Unified
Middle Schools Sacramento Unified
High Schools Sacramento Unified
School District Sacramento
Others
Senior Community No
Tax ID 074-0150-045-0000
Special Listing Condition None
Read Less

Bought with Sterling Royal Real Estate




