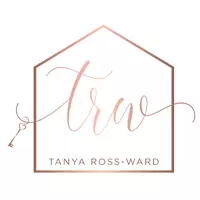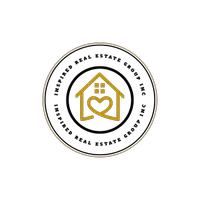For more information regarding the value of a property, please contact us for a free consultation.
4608 Robertson AVE Sacramento, CA 95821
Want to know what your home might be worth? Contact us for a FREE valuation!

Our team is ready to help you sell your home for the highest possible price ASAP
Key Details
Sold Price $605,000
Property Type Single Family Home
Sub Type Single Family Residence
Listing Status Sold
Purchase Type For Sale
Square Footage 1,978 sqft
Price per Sqft $305
Subdivision Parkland Estates
MLS Listing ID 20077524
Sold Date 03/05/21
Bedrooms 4
Full Baths 2
HOA Y/N No
Year Built 1954
Lot Size 0.290 Acres
Acres 0.29
Property Sub-Type Single Family Residence
Source MLS Metrolist
Property Description
Spectacular Parkland Estates Gem in desirable location! You do not want to miss this amazing home. Large and beautifully remodelled kitchen with custom cabinetry creates the perfect gathering hub for family and friends and is central to both living room and family room and has granite countertops, double ovens, recessed lighting and pantry. Large family room has surround sound speakers perfect for movie night. Roomy master suite has office area and master bath with lovely walk-in shower. Beautiful tile adds to beauty of the the bathrooms and kitchen and the lovely wood-style flooring is the perfect finishing touch!. The park-like backyard with composite decking provides more than enough room for your outdoor activities. Just one look and you'll be saying: This is home!
Location
State CA
County Sacramento
Area 10821
Direction From Eastern Ave, east on Robertson to property on the right.
Rooms
Guest Accommodations No
Dining Room Dining/Living Combo
Kitchen Pantry Closet, Granite Counter
Interior
Heating Central
Cooling Ceiling Fan(s), Central
Flooring Carpet, Simulated Wood, Tile
Window Features Dual Pane Full
Appliance Dishwasher, Disposal, Microwave, Double Oven, Electric Cook Top
Laundry Cabinets, Stacked Only, Inside Area
Exterior
Parking Features Attached
Garage Spaces 2.0
Fence Back Yard
Utilities Available Public
Roof Type Composition
Topography Level
Street Surface Asphalt
Porch Front Porch, Uncovered Deck
Private Pool No
Building
Lot Description Auto Sprinkler F&R
Story 1
Foundation Raised
Sewer In & Connected
Water Water District
Architectural Style Ranch
Schools
Elementary Schools San Juan Unified
Middle Schools San Juan Unified
High Schools San Juan Unified
School District Sacramento
Others
Senior Community No
Tax ID 271-0083-003-0000
Special Listing Condition None
Read Less

Bought with Realty One Group Complete




