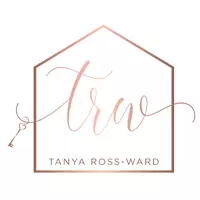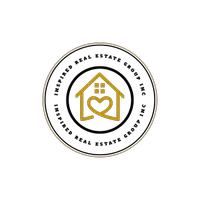5512 Stanmore WAY Elk Grove, CA 95758
OPEN HOUSE
Sat May 03, 12:00pm - 3:00pm
UPDATED:
Key Details
Property Type Single Family Home
Sub Type Single Family Residence
Listing Status Active
Purchase Type For Sale
Square Footage 3,027 sqft
Price per Sqft $316
MLS Listing ID 225054669
Bedrooms 5
Full Baths 2
HOA Y/N No
Originating Board MLS Metrolist
Year Built 1990
Lot Size 8,912 Sqft
Acres 0.2046
Property Sub-Type Single Family Residence
Property Description
Location
State CA
County Sacramento
Area 10758
Direction From Laguna Blvd, turn left on Laguna Park Dr, turn right onto Banbury Dr, left on Castleford Way, right onto Stanmore Way, property is on the left.
Rooms
Guest Accommodations No
Master Bathroom Double Sinks, Sunken Tub, Marble, Window
Master Bedroom Walk-In Closet 2+
Living Room Cathedral/Vaulted
Dining Room Dining/Living Combo
Kitchen Breakfast Area, Pantry Cabinet, Quartz Counter, Island
Interior
Heating Central
Cooling Ceiling Fan(s), Central, Whole House Fan
Flooring Carpet, Laminate, Marble
Fireplaces Number 1
Fireplaces Type Brick, Family Room, Gas Log
Window Features Dual Pane Full,Window Coverings,Window Screens
Appliance Built-In Electric Range, Dishwasher, Disposal, Microwave, Double Oven, ENERGY STAR Qualified Appliances
Laundry Cabinets, Electric, Gas Hook-Up, Inside Room
Exterior
Parking Features Attached, Garage Door Opener, Guest Parking Available
Garage Spaces 3.0
Fence Back Yard
Pool Built-In, Solar Heat
Utilities Available Cable Connected, Public
Roof Type Shingle
Topography Level
Street Surface Paved
Porch Covered Patio
Private Pool Yes
Building
Lot Description Auto Sprinkler F&R, Landscape Back, Landscape Front
Story 2
Foundation Concrete, Slab
Sewer Public Sewer
Water Water District, Public
Architectural Style A-Frame
Level or Stories Two
Schools
Elementary Schools Elk Grove Unified
Middle Schools Elk Grove Unified
High Schools Elk Grove Unified
School District Sacramento
Others
Senior Community No
Tax ID 119-0900-069-0000
Special Listing Condition None





