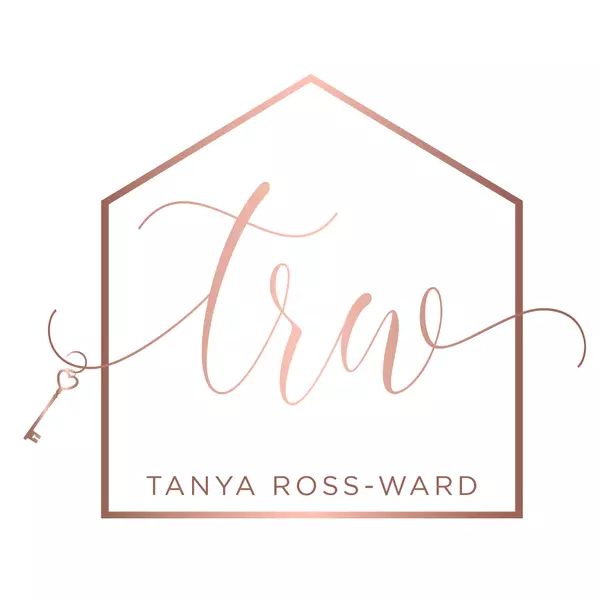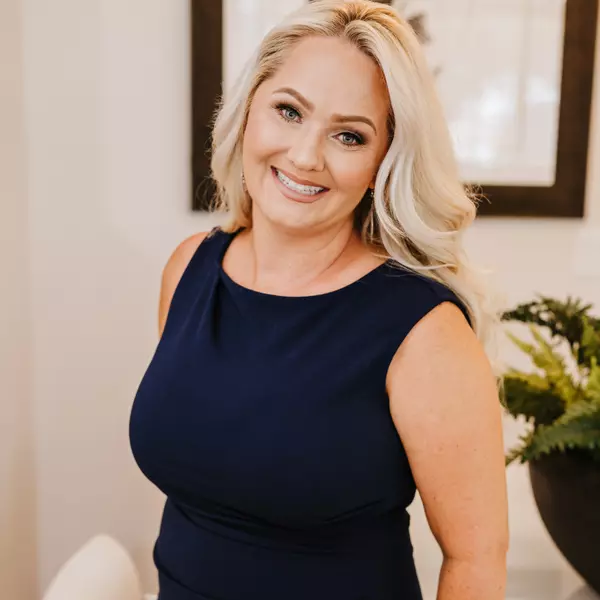
GALLERY
PROPERTY DETAIL
Key Details
Property Type Single Family Home
Sub Type Single Family Residence
Listing Status Active
Purchase Type For Sale
Square Footage 3, 108 sqft
Price per Sqft $329
MLS Listing ID 225108508
Bedrooms 4
Full Baths 3
HOA Fees $84/mo
HOA Y/N Yes
Year Built 2020
Lot Size 6,216 Sqft
Acres 0.1427
Property Sub-Type Single Family Residence
Source MLS Metrolist
Location
State CA
County Placer
Area 12765
Direction uses gps
Rooms
Guest Accommodations No
Living Room Other
Dining Room Dining/Living Combo
Kitchen Pantry Closet, Island, Stone Counter, Island w/Sink
Building
Lot Description Auto Sprinkler F&R, Close to Clubhouse, Garden, Shape Regular, Street Lights, Landscape Back, Landscape Front
Story 2
Foundation Slab
Sewer Public Sewer
Water Public
Architectural Style Other
Interior
Interior Features Cathedral Ceiling
Heating Central, Fireplace(s)
Cooling Ceiling Fan(s), Central
Flooring Carpet, Tile, Wood
Fireplaces Number 1
Fireplaces Type Living Room, Raised Hearth, Stone
Appliance Gas Cook Top, Hood Over Range, Ice Maker, Dishwasher, Double Oven
Laundry Cabinets, Dryer Included, Upper Floor, Washer Included, Inside Area, Inside Room
Exterior
Exterior Feature Kitchen, Built-In Barbeque
Parking Features Attached, EV Charging, Garage Door Opener, Garage Facing Front, Uncovered Parking Space
Garage Spaces 3.0
Fence Back Yard
Pool Built-In, Common Facility, Fenced, Gunite Construction
Utilities Available Public, Electric, Solar, Internet Available, Natural Gas Available
Amenities Available Barbeque, Pool, Clubhouse, Recreation Facilities, Trails
Roof Type Tile
Private Pool Yes
Schools
Elementary Schools Rocklin Unified
Middle Schools Rocklin Unified
High Schools Rocklin Unified
School District Placer
Others
Senior Community No
Tax ID 372-150-026-000
Special Listing Condition None
Pets Allowed Yes
SIMILAR HOMES FOR SALE
Check for similar Single Family Homes at price around $1,025,000 in Rocklin,CA

Active
$779,000
706 Wagon Trail WAY, Rocklin, CA 95765
Listed by Realty ONE Group Complete4 Beds 3 Baths 2,561 SqFt
Pending
$545,000
4717 Durham CT, Rocklin, CA 95765
Listed by Ken Lee Realty3 Beds 2 Baths 1,434 SqFt
Pending
$522,124
1105 Ashera ST, Rocklin, CA 95765
Listed by KB HOME Sales-Northern California Inc3 Beds 3 Baths 1,787 SqFt
CONTACT









